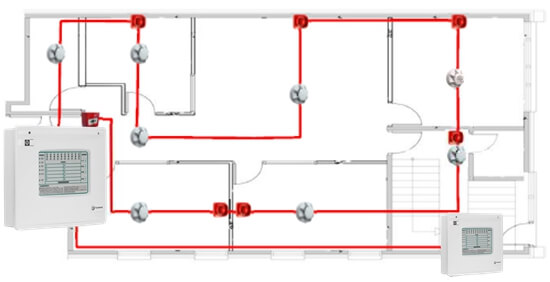Where Should FACP Be Located? Key Guidelines for Optimal Fire Safety
The Fire Alarm Control Panel (FACP) is the brain of any fire protection system. Its placement directly impacts the effectiveness of emergency responses, compliance with codes, and overall building safety. This article outlines the best practices for FACP location based on NFPA standards, accessibility needs, and practical considerations.
1. Follow NFPA 72 and Local Building Codes
The National Fire Protection Association (NFPA 72) provides clear guidelines for FACP placement:
- Centralized Access: Install the panel near a building’s primary entrance or emergency exit to ensure quick access for firefighters and personnel.
- Protected Zones: Avoid areas prone to physical damage, excessive humidity, or extreme temperatures (e.g., boiler rooms, loading docks).
- Height Requirements: Mount the panel 3.5–5 feet above the floor for visibility and ease of use.
Always verify local building codes, as regulations may vary by jurisdiction.
2. Prioritize Accessibility and Visibility
The FACP must be easily accessible 24/7 to authorized personnel. Key considerations include:
- Avoiding Locked Rooms: Never place the panel in a locked electrical closet or restricted area.
- Clear Signage: Use illuminated signs or labels to mark its location.
- Obstruction-Free Zone: Ensure no furniture, equipment, or decorations block access.
In multi-story buildings, install the FACP on the ground floor or a designated fire command center.

3. Environmental and Operational Factors
Environmental conditions can affect the FACP’s performance:
- Temperature Control: Install in climate-controlled areas (ideally 32°F–120°F).
- Avoid EMI Sources: Keep the panel away from heavy machinery, transformers, or radio transmitters that cause electromagnetic interference.
- Dust and Moisture: Choose dry, clean spaces—avoid basements with flood risks or industrial zones with airborne particles.
For outdoor installations, use weatherproof enclosures rated for local climate conditions.
4. Special Considerations for Building Types
- High-Rises: Place the FACP in the fire service access lobby or a dedicated control room.
- Industrial Facilities: Opt for a separate fire control room with reinforced walls for hazard isolation.
- Healthcare/Hospitals: Install near nurse stations or security offices to enable rapid response.
In retrofits, ensure the panel location aligns with updated evacuation routes.
5. Maintenance and Future-Proofing
- Service Clearance: Leave at least 3 feet of space around the panel for technicians.
- Remote Annunciators: If the main FACP is in a secure area (e.g., IT server rooms), add secondary displays in accessible zones.
- Scalability: Ensure the location accommodates future system expansions or technology upgrades.
Common Mistakes to Avoid
- Placing the FACP in cramped utility closets.
- Ignoring manufacturer recommendations for environmental tolerances.
- Failing to test alarm audibility from the panel’s location.
Final Thoughts
Proper FACP placement balances compliance, accessibility, and environmental safety. Always consult fire safety professionals during design phases and schedule regular inspections to adapt to changing building layouts or regulations. By prioritizing strategic placement, you ensure the system functions optimally during emergencies, safeguarding lives and property.
-
 What to Do If Your Fire Alarm Panel Is Beeping
What to Do If Your Fire Alarm Panel Is BeepingDo you like ?0
Read more -
 How to Check Your Fire Alarm Control Panel ?
How to Check Your Fire Alarm Control Panel ?Do you like ?0
Read more -
 How a Fire Alarm Control Panel Works
How a Fire Alarm Control Panel WorksDo you like ?0
Read more -
 Fire Alarm Control Panel: The Central Hub of Building Safety (2025 Guide)
Fire Alarm Control Panel: The Central Hub of Building Safety (2025 Guide)Do you like ?0
Read more -
 How to Respond When Your Fire Alarm Control Panel Sounds an Alert ?
How to Respond When Your Fire Alarm Control Panel Sounds an Alert ?Do you like ?0
Read more -
 What is a Fire Alarm Control Panel (FACP) and How Does It Work?
What is a Fire Alarm Control Panel (FACP) and How Does It Work?Do you like ?0
Read more








